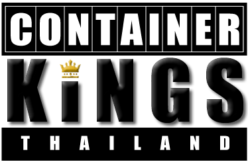FLOORING
Most shipping containers have a plywood floor which sits on steel rafters and is actually hollow underneath. In our opinion it is always best to remove the floors as you never know what has been in the container previously. Also by removing the floors it allows you to treat the main cross beams properly.
Once you remove the floors you will also find a solid steel plate at the end opposite the doors, this is used as a balance to counteract the original door weights.
Most of the existing floors will be 28mm ply wood which is fixed with large bolts. These can be a nightmare to remove and the easiest way is to heat them up to release them.
In Thailand 28mm ply is hard to find and the price is normally around THB 1400 per sheet. Replacing this with 20mm ply and 10mm ply is a cheaper option as most ply is not the full width specified. 10mm is normally more like 7mm – 8mm
Another good flooring material is Viva Board or Smart Board. These come in various thicknesses and if you plan to add tiles then they adhere to these far better than ply.
If you choose to use the existing floor then it is best to coat them in some kind of barier such as an epocy resin and then lay a new floor on top.
Floor Insulation
In our opinion it is always best to remove the floors and then weld a solid steel plate to the underside of the container. This can then be treated with primer and bitumen or other substances to protect from the elements. We would then add a minimum of 100mm insulation in the floor before laying new flooring in plywood or viva board etc.
Final Flooring
Once you have the main base floor you can then finish the main floor with tiles, laminate, real wood or whatever you wish the final floor to be. Always remember to allow enough clearance so the final floor is flush with the main container structure.

