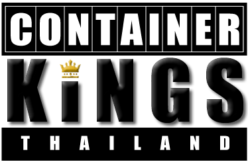REINFORCEMENT & STRUCTURAL SUPPORTS
Shipping containers are fairly robust and most of the strength comes from the solid steel frame, however the 2mm steel walls also add strenght and therefore any cutting work will weaken the container. When cutting wall sections out it is always a good idea to add steel supports for the roof etc where possible. These can be hidden in the walls later. If you are having the entire side of a container removed then you will certainly need to add a new cross beam to stop the roof sagging.
Also if you plan to stack containers on top of other then you MUST look at how to distribute the weight properly and add structural steel where needed. If you are unsure then please consult us or a structural engineer.
When cutting out any doors and windows you would also normally add steel framework around the openings. If you are using plasma cutters then the edges would be fairly neat but if you use grinders or other cutting methods the dges can be quite jagged so the framework also gives you perfect way to finish edges.
WEATHERPROOF & SEAL
All steel work needs to be treated and weatherproofed to avoid rust. In places where the steel framework is added there will normally be gaps which also need to be filled. These can be welded and then filled with a good epoxy filler. If you are cutting holes for piping etc then these can be fille dlater with a good expanding foam.
CONNECTING THE CONTAINERS
How you connect the containers will depend on what your future plans are. If you intend to move the containers at a later date then bolted joins may be the best option, if you don’t plan to move them then welding joins would be best.
Normally we use a special weather proof join if bolting the containers together. This means a rubber gasket is placed between the containers and then a flat plate bolted on top of the join to stop any water coming in. All the work is then sealed with a good silicon sealant.
Joining Internal Floors & Ceilings
Once the containers are placed and joined externally the final stage it to create a seemless internal join for the walls, ceilings and floors. In most cases this is done with Gypsum walls or viva board etc and the floor tiling. Most of this work would be done on site to ensure an invisible join.

