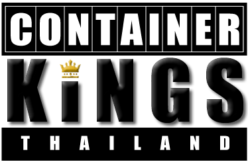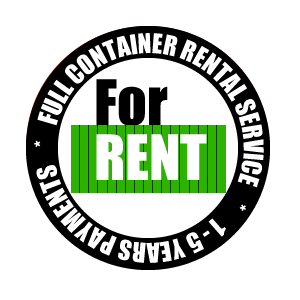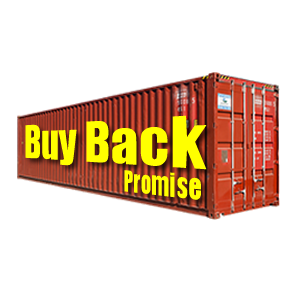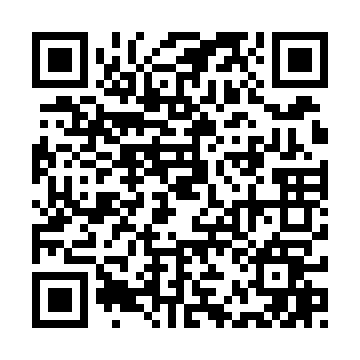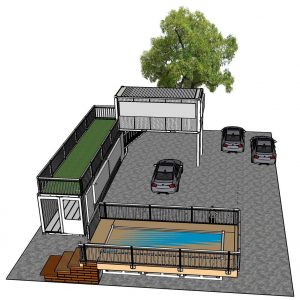
Why do I need drawings?
Drawings are needed for a number of reasons, firstly it saves you time and money by planning properly before you start and also allows other people to understand your vision clearly and secondly it allows the contractors to understand the build properly.
Before starting any project it is always a good idea to draw your layout first to see any potential problems. Once you start laying things out on paper you start to remember things like storage spaces, furniture sizes, views from each room etc. and will probably have several designs before choosing the final layout. You can save a lot of time and money planning things before you start and it is also a lot easier to explain to other people your design idea.
Once you have your layout you can then go ahead and get artistic drawings or architectural plans drawn up as well as prepare a full bill of materials to cost out the project.
Also If you are doing a project and need Investors then they will want to see something which resembles the final look in order to consider their options, these type of projects may need 3D renderings with layouts and artistic impressions.
Depending on where you are you will probably need to do an official Planning Application to the local council, they will then advise you of any changes or regulations you need to comply with. You can then decide it the project is cost effective BEFORE buying the containers and spending a lot more money. For planning applications they would normally require full architects drawings showing all specifications.
Most projects you will also need to apply for Electricity Connection, Water Connection and the Tabian Baan (House Registration)
Our Design Services
We have a lot of experience in container conversions as well as general construction and can advise you on the best options possible. If you have your own layout with a simple sketch we can provide a quotation based on your design.
If you need help then we also have our in house designers who are happy to sit with you and go through your ideas and come up with the best design and layout for your project. We have several design services depending on your needs which are outlined below.
A site visit can be an important aspect of your container project. It is crucial to check for any obstacles or obstructions which may prevent the containers from being delivered. Also If you are not sure of what foundation is needed or if your land is suitable for a container home then the site visit will clarify this. The cost for the site visit is THB 6,000 within 100KM of Bangkok plus 12 baht per KM over that or round trip flight if required.
The site visit will confirm:
- Is the land suitable for a container home and foundations required.
- Utility Locations.
- Weight restrictions on roads and bridges
- Sharp bends or Narrow Roads which lorries cannot manoeuvre
- Low bridges or Low hanging cables / trees / signs less than 5m
- Electricity Poles / Gate Posts / Narrow Entrances
- Blocking traffic in peak hours
- Private roads or school areas where special permission is needed.
- Temporarily driving or parking on other people’s land where permission is required.
- Obstructions which cranes need to lift over.
- Any other restrictions
Cost: THB 6,000 (Within 100 km of Bangkok / +12 Baht/km over 100 km from Bangkok / + Roudtrip airfare if required)
If you would like to see how your project could look with a 3D rendering and floor plan this is ideal.
This is the simplest drawing which gives a very limited idea of the layout and look. We provide a basic 1 page drawing with 2D Plan views only and a 3D Image of the layout.
- Design Ideas and Layout Advice
- 1 Page 2D Plan View with 3D Image
- Final design Copyright / Royalty Free
- All Files in PDF format
Cost: THB 6,000
If you do not need a full planning application and just need basic layout drawings or you need concept images to present to investors with 3D renderings then the basic design service is sufficient.
Our designer will sit with you and go over your ideas. From this we would do a full 2D floor plan with plan views and elevations as well as 3D images of the finished project plus a breakdown of all materials needed with costings.
All drawings are owned by you and you can use these to obtain quotations from any source you require. Files are sent to you in PDF format.
- Design Ideas and Layout Advice
- 2D Floor Plans
- 3D Floor Plans
- As many changes as your require
- Final design Copyright / Royalty Free
- All Files in PDF format
** Note – These are not the official Auto-cad Drawings for a planning application and are standard concept drawings & plans
Cost: THB 25,000
If you do not need a full planning application and just need basic layout drawings or you need concept images to present to investors with 3D renderings then the basic design service is sufficient. We also include a full Bill Of Materials showing quantities and pricing.
Our designer will sit with you and go over your ideas. From this we would do a full 2D floor plan with plan views and elevations as well as 3D images of the finished project plus a breakdown of all materials needed with costings.
All drawings are owned by you and you can use these to obtain quotations from any source you require. Files are sent to you in PDF format.
- Design Ideas and Layout Advice
- 2D Floor Plans
- 3D Floor Plans
- As many changes as your require
- Full BOQ with pricing
- Final design Copyright / Royalty Free
- All Files in PDF format
** Note – These are not the official Auto-cad Drawings for a planning application and are standard concept drawings & plans
Cost: THB 60,000
If you are doing a project in Bangkok or another major city in Thailand chances are you will need to do an official planning application before starting any work. If you are located in some of the provinces then this is not needed and a basic design is sufficient. Please check with you local council (Khet) as to what is required and also what Zone Classification you are in.
When applying for a planning you will need to submit full architects drawings with the specifications of the ground layout, foundations, building layout, door & windows and all other fixtures included in the main build. You may then be asked to change the design depending on the decision from the council office. All drawings will need to be signed by the Architect, Structural Engineer and Local Official before proceeding.
Our designer will sit with you and go over your ideas and we will provide full Architectural Drawings and Specifications with a complete Bill Of Materials. The drawings are also signed by the 3 main officials required.
- Design Ideas and Layout Advice
- Full BOQ (Bill Of Quantities) with Pricing
- Full Architectural Drawings for Planning Application
- Signed by 3 Officials as required in Thailand. Architect / Structural Engineer / Local Official
- 2D Floor Plans
- 3D Floor Plans
- As many changes as your require
- Final design Copyright / Royalty Free
- All Files in PDF format as well as 2 Original Sets on A3 paper
- Cost is deducted form final project
Cost: THB 120,000
If you would like us to handle the official planning application and visit all the local government offices we offer a full service which includes as many visits as necessary. We will apply for the planning application and liaise with government officials regarding changes needed to drawings etc.
You need to have the FULL ARCHITECTS DRAWINGS – Signed by all 3 officials before the application. You will need to supply these to us or if you do not have this we can provide this as shown in option 3 above.
The Application Service Includes
- Visits to local government offices
- Planning application
- Changes to designs if required (requires Autocad file)
- Any new submission required
- Final Approval and papers
Cost: THB 60,000 + Any Government / Official Fees
Once your project is complete you will need to apply for all local services from the Local Government Offices this includes Electrical Connection, Water Meter & Connection, Tabian Baan (House Registration). These require a visit to several local government offices to make the official application plus the appropriate paperwork. If you do not wish to do this your self our staff can handle all applications for you.
The Utility Application Service Includes
- Visits to local government offices
- Application for Electric / Water / House Number
- Final Approval and papers
- The price does NOT include any additional cables / water pipes needed to reach your home from the official utility location.
Cost: THB 25,000 + Any Government / Official Fees / + Additional Cables / Piping if required
D.I.Y. Design
If you would like to do your own Container layout then you can use the FREE online CAD software to do a layout and send to us to provide a quote. You can also use our Free Online Estimate to get an idea of the final costs.
If you need any further assistance just give us a call.
